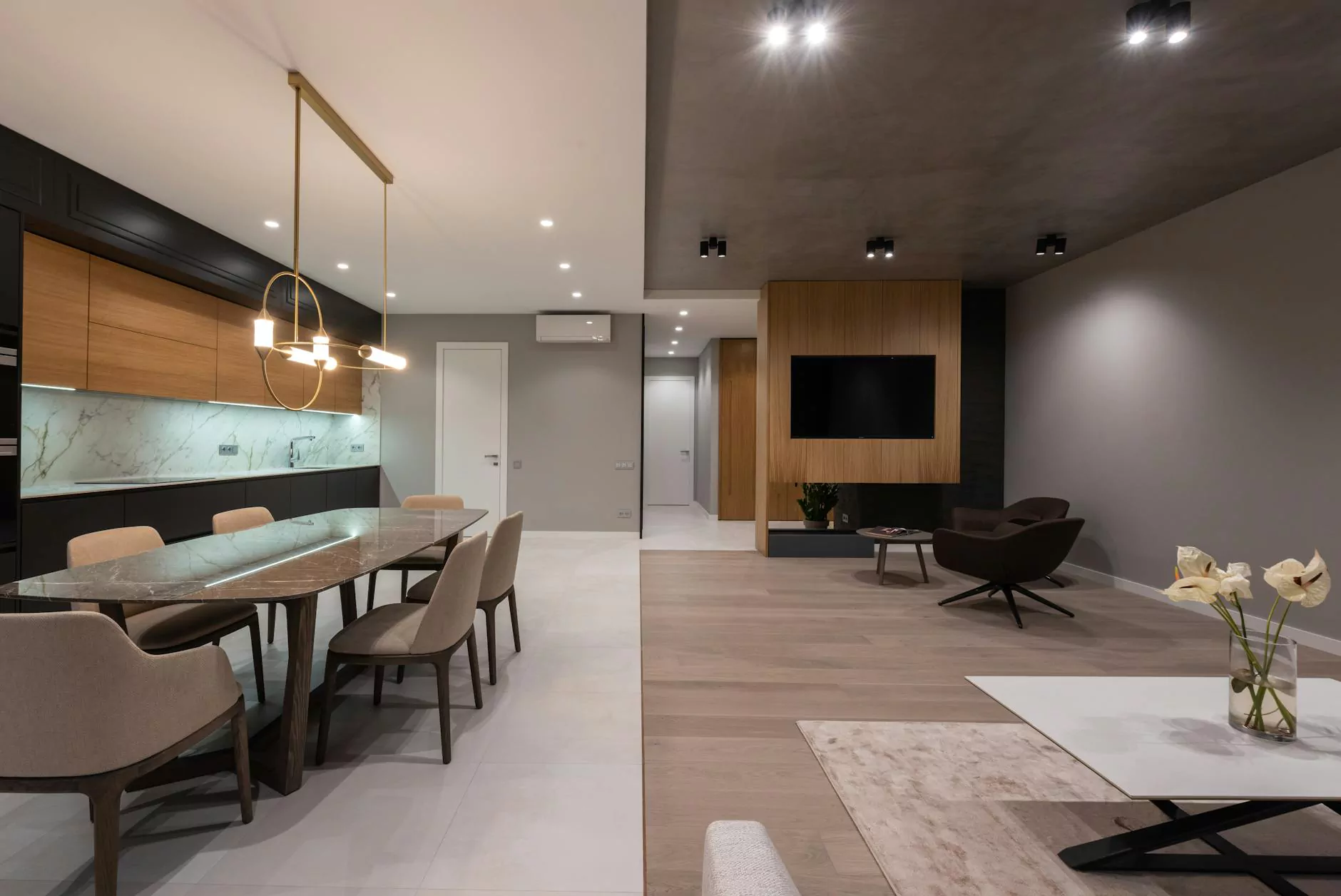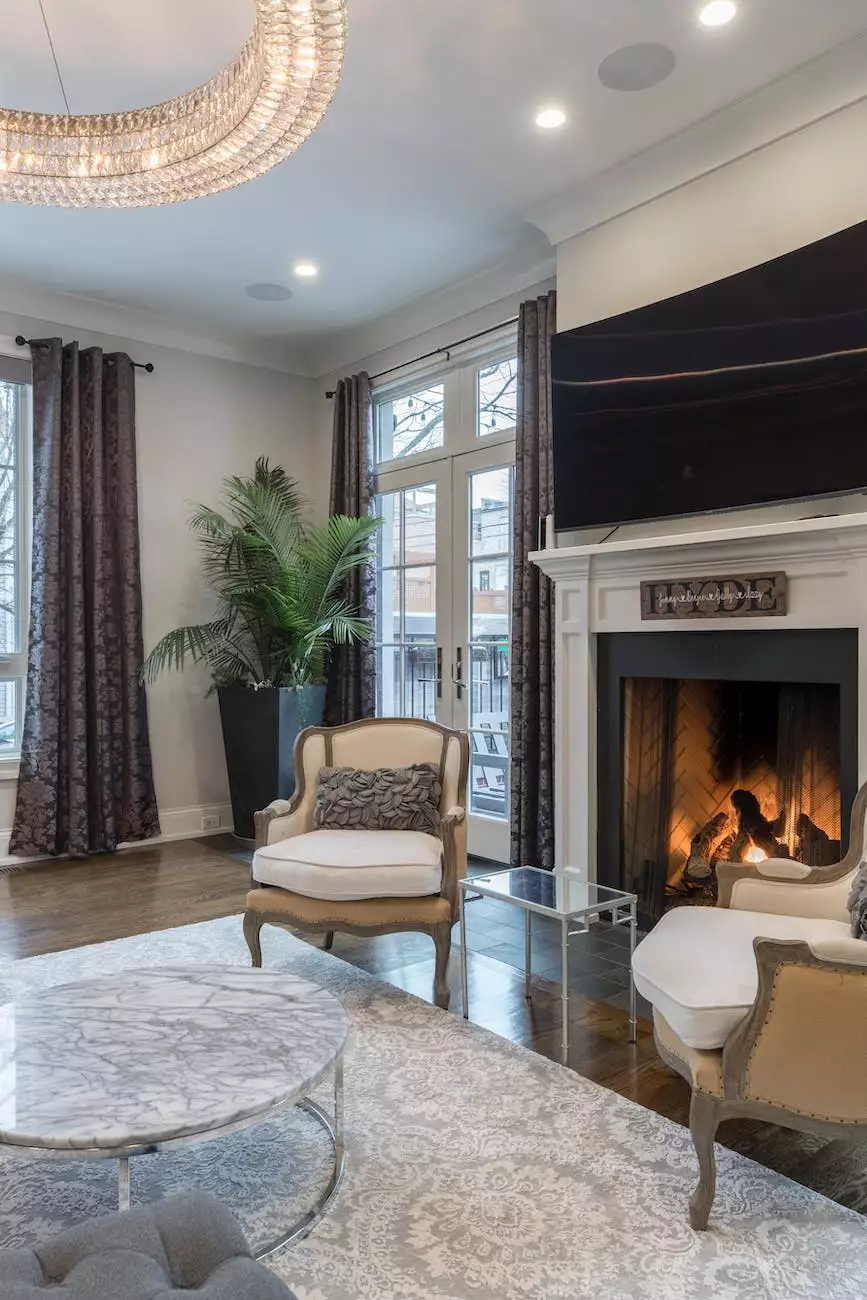Open Floor Plan For a Kitchen Remodel in Minnesota
Kitchen
Welcome to Granite Interiors, the leading expert in kitchen remodeling and interior design services in Minnesota. If you're considering a kitchen remodel and desire an open floor plan, you've come to the right place. Our team of experienced designers and contractors is here to transform your kitchen into a functional and stylish space that fits your lifestyle and preferences.
The Advantages of an Open Floor Plan for Your Kitchen
When it comes to kitchen design, an open floor plan offers numerous benefits that can enhance your overall living experience. Let's explore the advantages in detail:
1. Increased Natural Light
One of the key benefits of an open floor plan is the abundance of natural light it allows to flow throughout the space. By removing walls and barriers, sunlight can easily illuminate your kitchen, creating a bright and inviting atmosphere. Natural light not only enhances the aesthetics of the room but also provides a healthier and more energizing environment for cooking and entertaining.
2. Improved Workflow
An open floor plan improves the functionality and efficiency of your kitchen. Without walls obstructing the flow, you can easily move between cooking, prepping, and cleaning areas. This seamless transition allows for better organization, reducing the time and effort spent on daily kitchen tasks. Whether you're a professional chef or a passionate home cook, an open floor plan optimizes your workflow and enhances your culinary experience.
3. Enhanced Social Interaction
With an open floor plan, you can stay connected with your family and guests while working in the kitchen. Whether you're hosting a dinner party or simply spending quality time with your loved ones, an open kitchen facilitates social interaction. You can easily engage in conversations, keep an eye on children, or entertain guests without feeling isolated. It creates a warm and inclusive environment that promotes togetherness.
4. Flexibility in Design
By opting for an open floor plan, you have greater flexibility in designing your kitchen. You can incorporate various elements such as kitchen islands, breakfast bars, or a dining area seamlessly into the space. This flexibility allows you to customize the layout according to your specific needs and preferences. Whether you prefer a modern, rustic, or eclectic style, an open floor plan offers endless possibilities for creating a personalized kitchen design.
Transform Your Kitchen with Granite Interiors
At Granite Interiors, we understand the importance of maximizing both functionality and aesthetics in a kitchen remodel. Our team of skilled designers and contractors are dedicated to bringing your dream kitchen to life. When it comes to an open floor plan, we pay attention to every detail to ensure a seamless integration of your kitchen with the rest of your home.
With our expertise in interior design and extensive selection of high-quality materials, we can help you choose the perfect countertops, cabinets, and flooring that complement your open floor plan. Our team will work closely with you to understand your vision, and then execute the project with precision and care.
Contact Granite Interiors for Your Kitchen Remodel in Minnesota
If you're ready to transform your kitchen with an open floor plan, don't hesitate to contact Granite Interiors. Our experienced team is passionate about creating beautiful and functional kitchen spaces. We offer comprehensive interior design services, ensuring that every aspect of your kitchen remodel is taken care of.
Visit our website to explore our portfolio and learn more about our services. You can also schedule a consultation with one of our expert designers who will guide you through the entire remodeling process. Let us help you realize your dream kitchen!




