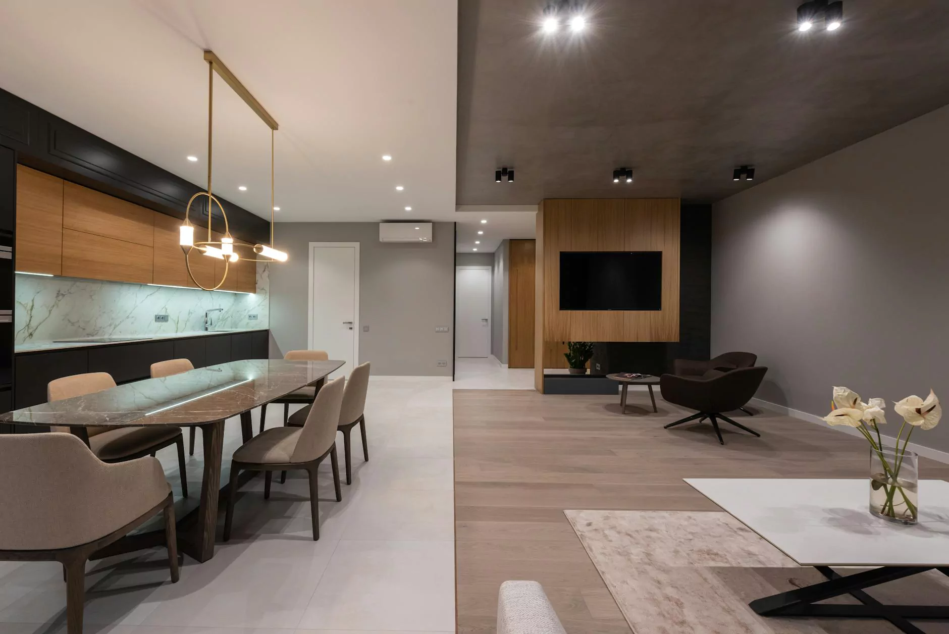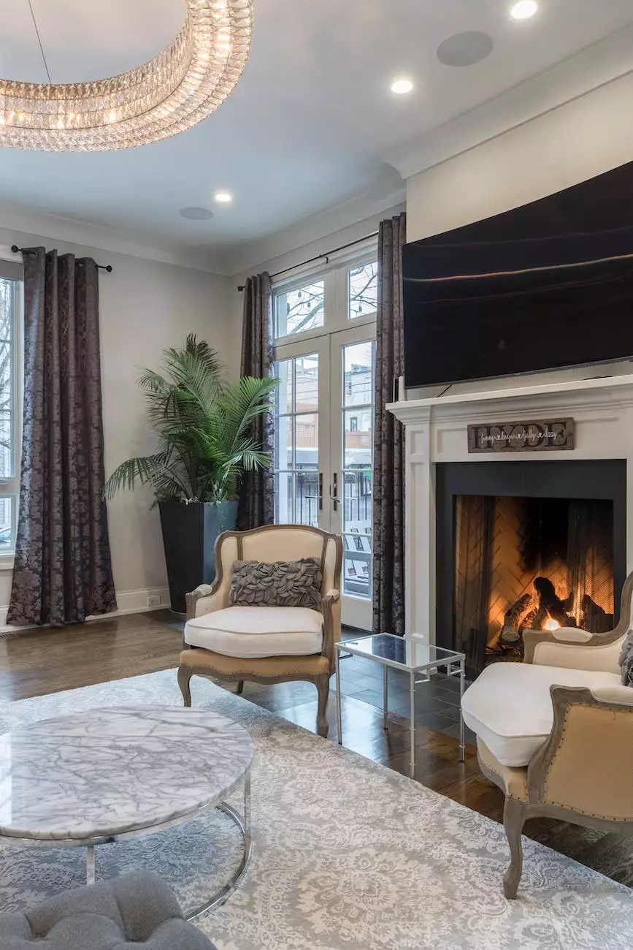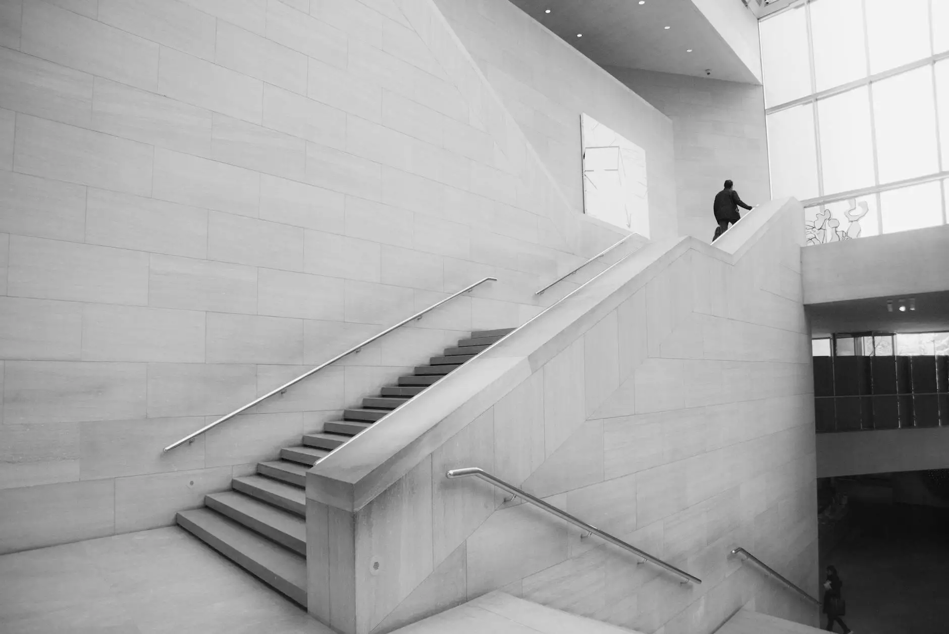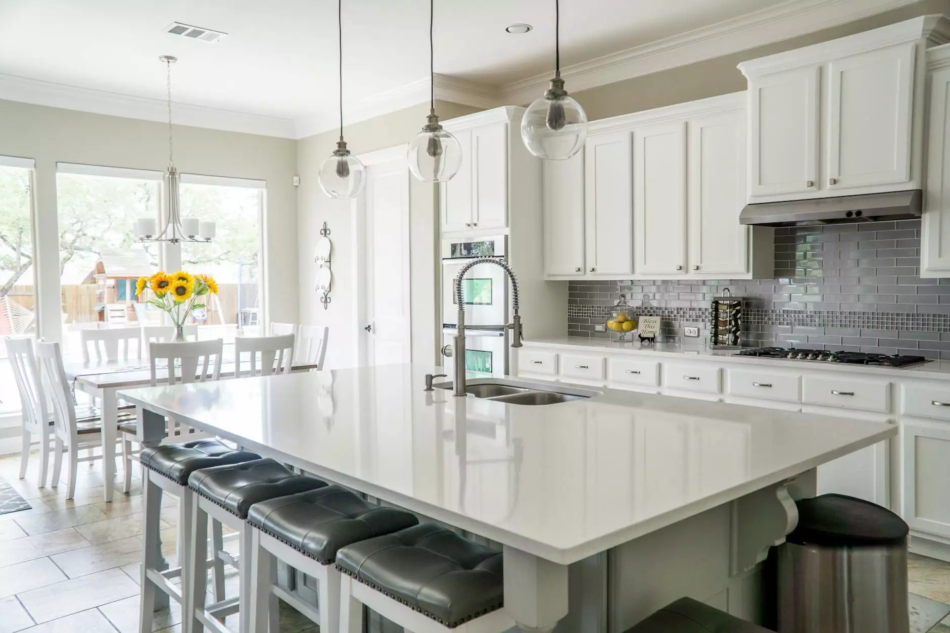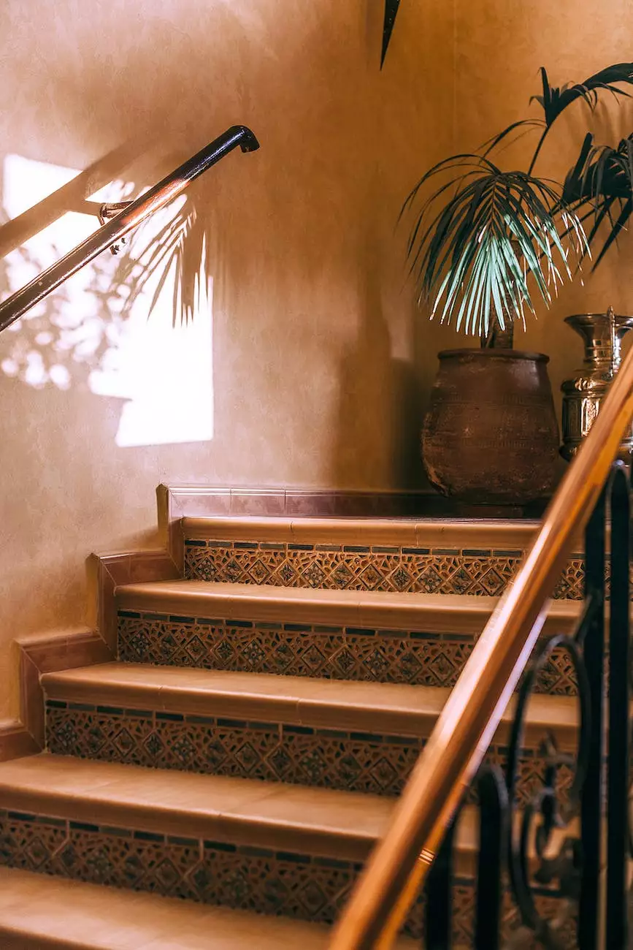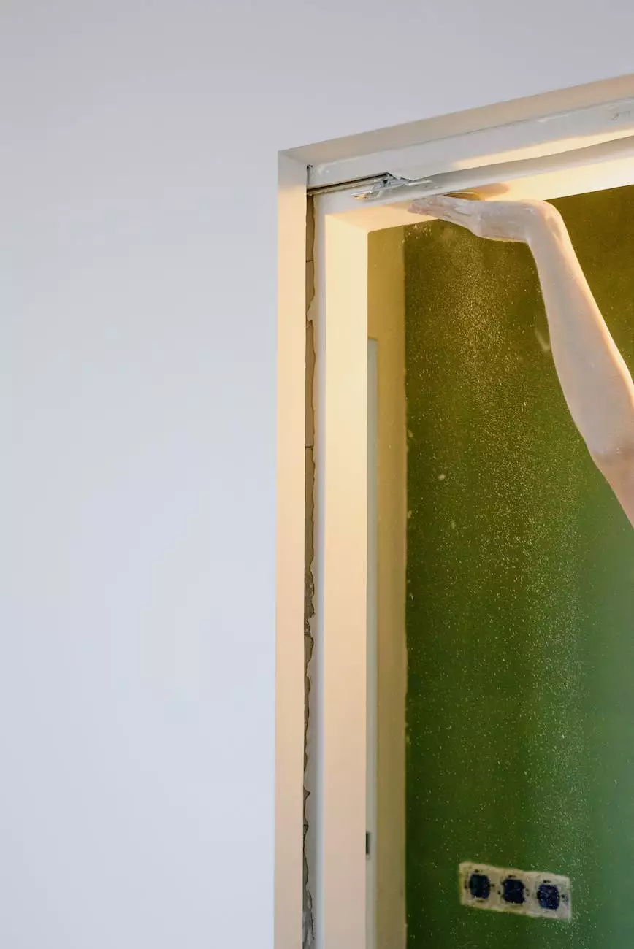Redesigning Your Awkward Kitchen: A Guide for Minnesotans
Kitchen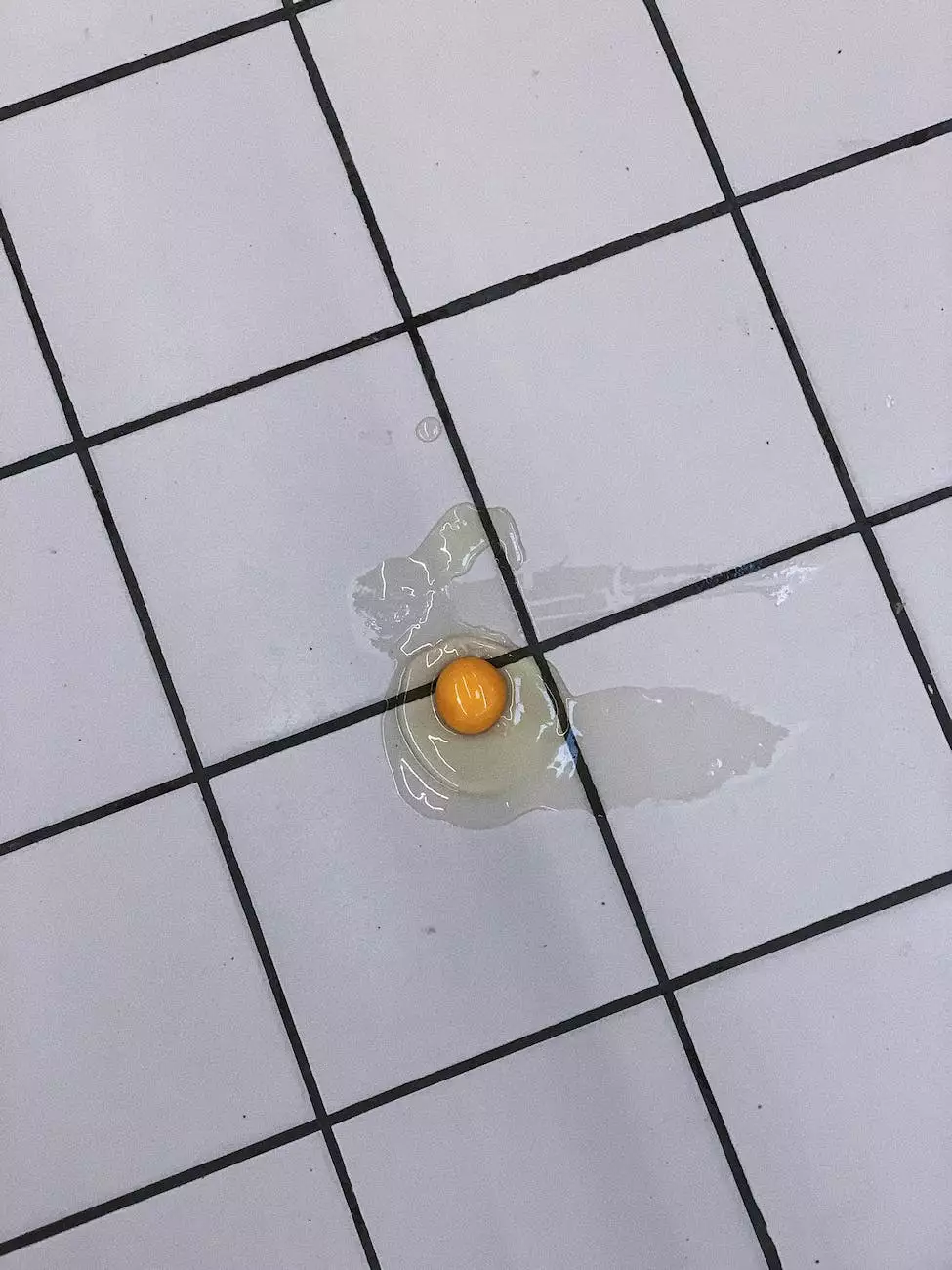
Welcome to Granite Interiors, your go-to resource for transforming your kitchen into a functional and beautiful space. If you're a Minnesotan homeowner dealing with an awkward kitchen layout, you're in the right place. Our team of expert designers and craftsmen understand the unique challenges of working with limited space, unusual angles, and unconventional layouts. Let's explore some key strategies to help you effectively redesign your kitchen without compromising on style or functionality.
Assessing Your Awkward Kitchen Layout
Before diving into the redesign process, it's crucial to thoroughly assess your existing kitchen layout. Identify the specific aspects causing inconvenience and hindering optimal usage. Common challenges Minnesotans face in their awkward kitchen layouts include:
- Uneven wall surfaces
- Narrow walkways
- Lack of counter space
- Inefficient cabinet storage
- Difficulties with proper ventilation and lighting
By gaining a comprehensive understanding of your kitchen's shortcomings, you pave the way for effective solutions that address these issues head-on.
Maximizing Space Efficiency
With limited square footage, it's crucial to maximize every inch of space in your kitchen. Consider the following strategies:
1. Embrace Creative Storage Solutions
Install custom cabinetry that makes the most of the available space. Opt for concealed storage options, such as pull-out drawers, lazy Susans, and vertical dividers. Utilize wall-mounted shelves and racks to free up valuable counter space. Integrating compact appliances can also help create a streamlined look.
2. Optimize Counter Space
Make the most of your counter space by choosing slim, space-saving countertops and installing a backsplash that serves as additional workspace. Consider adding a portable island or a butcher block top on wheels to increase the surface area.
3. Design with Open Shelving
Open shelving not only creates an open and airy feel in your kitchen but also provides easy access to frequently used items while leaving the walls visually uncluttered. Display decorative dishes or appliances on these shelves to add a personal touch.
Creating a Functional Flow
The flow and navigation within your kitchen are of utmost importance, especially in awkward layouts. Here are some tips to enhance the functionality:
1. Opt for a Galley or L-Shaped Kitchen
In narrow or limited-space kitchens, consider a galley or L-shaped layout. These designs maximize efficiency by creating a linear workspace where everything is within reach. Minimize traffic by placing appliances and workstations in close proximity.
2. Focus on Ergonomics
Pay attention to the positioning of appliances and fixtures, ensuring they are easily accessible and well-placed to avoid unnecessary strain. Consider the height of countertops and the direction of cabinet doors to promote a comfortable and efficient workspace.
3. Create Zones
Divide your kitchen into distinct zones based on functionality. Group prepping, cooking, and cleaning areas, ensuring smooth transitions between these zones. This helps minimize unnecessary movement within the space.
Enhancing Lighting and Ventilation
Awkward kitchen layouts often suffer from poor lighting and ventilation. Here's how to overcome these challenges:
1. Maximize Natural Light
If possible, incorporate larger windows or skylights to bring in more natural light. This helps create a brighter and more inviting space. Use light-colored or reflective surfaces to make the most of the available light.
2. Install Task Lighting
Strategically place task lighting under cabinets, above workstations, and over the sink to ensure ample illumination for specific tasks. This not only improves visibility but also enhances the overall ambiance of your kitchen.
3. Invest in Proper Ventilation
Avoid cooking odors and excessive moisture by investing in a high-quality range hood or an exhaust fan. Proper ventilation improves air quality, prevents mold and mildew, and keeps your kitchen fresh and enjoyable.
Bringing Your Vision to Life with Granite Interiors
At Granite Interiors, we understand the intricate nature of redesigning an awkward kitchen layout while maintaining a flawless balance between aesthetics and functionality. Our team of talented designers and skilled craftsmen will guide you through the process, offering personalized solutions tailored to your unique requirements and preferences.
With our extensive experience in interior design and renovations, we have garnered a reputation for excellence in the home and garden industry. From selecting the right materials to adding the finishing touches, we take care of every detail, ensuring your kitchen redesign surpasses expectations.
Don't let an awkward kitchen layout hold you back. Contact Granite Interiors today to schedule a consultation and take the first step towards transforming your kitchen into the space of your dreams.


